Athletic and Adjunt Educational Facilities
-
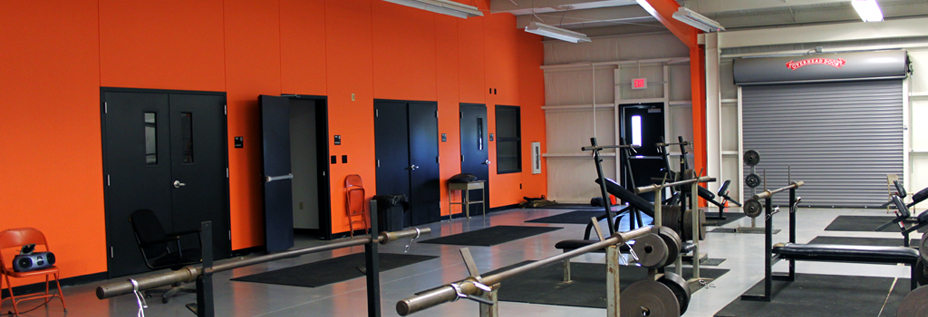

DeKalb Field House
The DeKalb Field House is intended for use by the Middle School football team. The building houses a weight room, locker room and showers, coaches’ offices and storage space.
The District chose to construct a pre-fabricated metal building to save cost. The school colors of black and orange are used as accents throughout the building to instill a sense of school spirit and pride.
Two large, overhead doors are used at opposite ends of the weight room. When it is hot, these doors can be opened, creating natural ventilation and reducing the need for air conditioning.
-
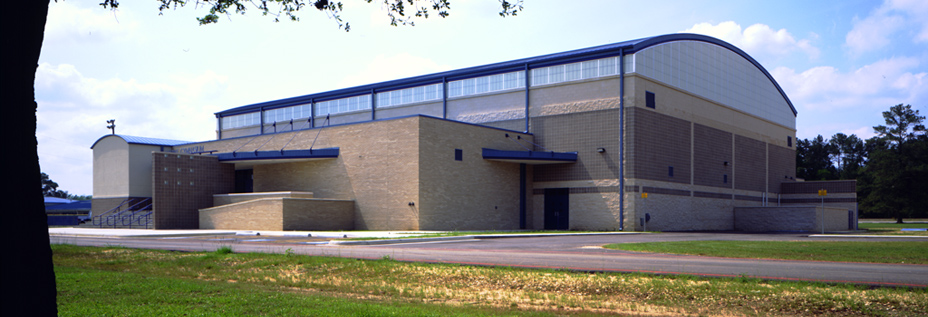

Evadale Gymnasium
The Evadale gymnasium was a new facility planned to accommodate eight hundred spectators. Programmatic requirements for the facility included concession and dining areas, toilets, varsity and junior varsity dressing areas, athletic offices, training rooms, a weight room and seating within the 32,000 s.f. facility.
The single span structural steel frame utilized bow string trusses and integrated natural lighting around the perimeter of the gymnasium through translucent Kal-wall panels. The volume of the space is expansive, with the bottom of the trusses at approximately sixty feet above the competition gymnasium floor.
Fixed bleacher seating featured individual molded chairs, which were installed on a radius to optimize sight lines from every seat in the gymnasium. The gymnasium floor was r cessed to provide a physical separation from the spectators and enhance sight lines. Spectator circulation occurs along a mezzanine at the front of the bleachers.
Mechanical closets were positioned in the corners of the gymnasium and were clad in clear finish plywood to become a design feature within the occupied space.
-
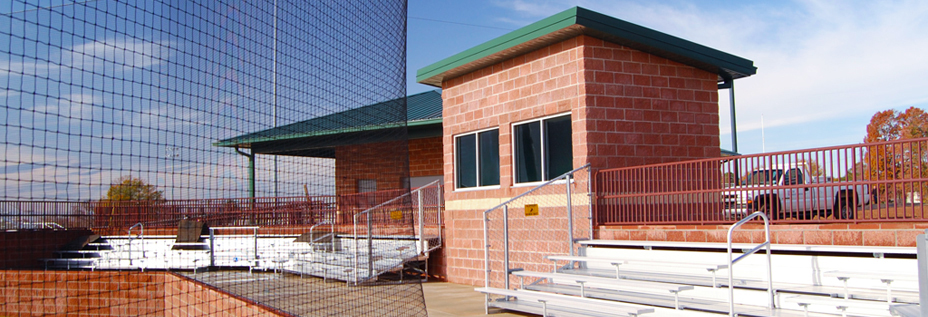

Harleton Athletic Complex
Harleton ISD contracted the construction of new outdoor athletic facilities at their high school campus. These included baseball and softball fields with stands, a concession and restroom building and batting cages.
-
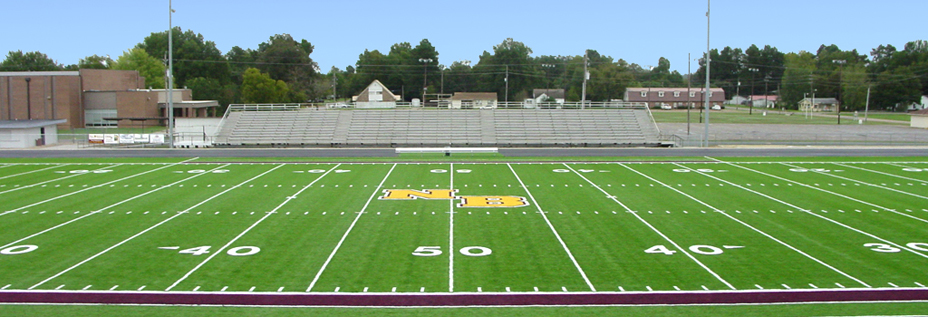

New Boston High School Football Stadium Renovation
New Boston ISD’s passed a capital improvement program that included the construction of a new Pre-K through 2nd grade facility, renovations to the existing elementary to house 3rd through 5th grade students, renovations to the high school stadium and that addition of a new cafeteria at the high school.
The high school football stadium received a new press box, field lighting and a synthetic turf.
-
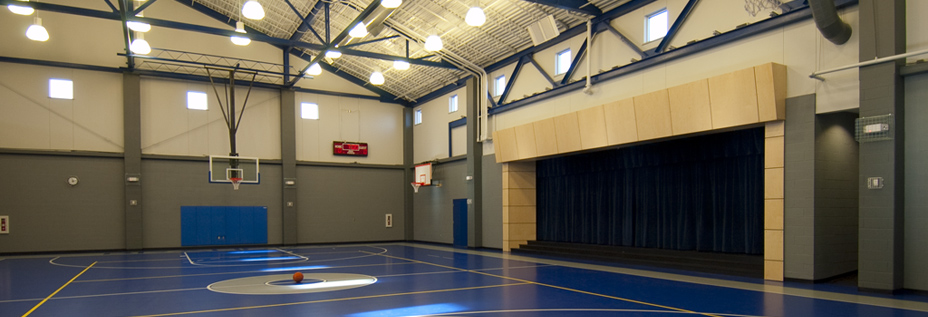

Pewitt Activity Center
Scope of work for Pewitt ISD included building a new Activity Center, High School Band Hall, ADA renovations and renovations to the electical service entry and distribution at the existing elementary and high school facilities.
The District decided to demolish the existing PE gymnasium at the elementary school and build a new Multi-purpose Activity Center consisting of approximately 13,500 s.f. The new facility includes a competition basketball/volleyball court with synthetic surfacing, bleachers, stage, music classroom, offices and toilet facilities. The building consistes of a steel superstructure with load bearing and veneer decorative CMU and brick masonry. Building cost is $1.4 million.
The existing wood framed and cmu band hall was demilshed and the new band hall facility was constructed in its place. The new 5,000 s.f. facility consistes of load bearing decorative CMU and brick masonry with cold formed trusses and standing seam metal roofing. The band hall is supported by offices, practice/ensemble rooms, storage. Building cost is $790,000.
-
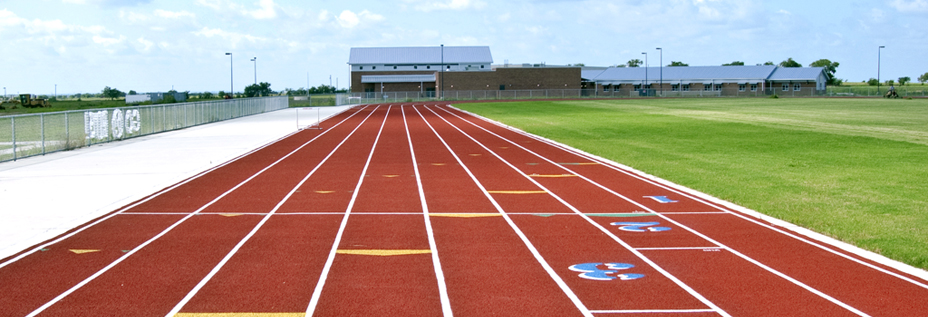

Ponder Athletic Facilities
Ponder ISD decided to improve the existing athletic facilities by building a new track, baseball fields, tennis courts, field house, concession stand and activity gymnasium. These projects were completed in 2004.
-
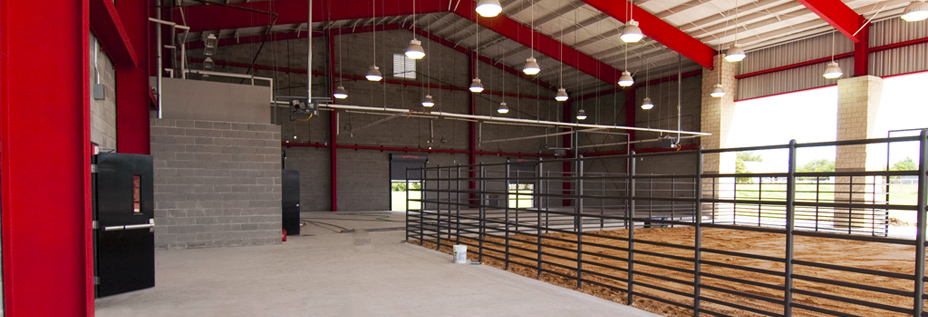

Ponder Vocational Building and Show Arena
Ponder ISD decided to improve the existing facilities by building a Vocational Building and Agriculture Show Arena. These projects were completed as part of a larger $16 million bond package that also included a new elementary school, administration building, field house and athletic complex.


