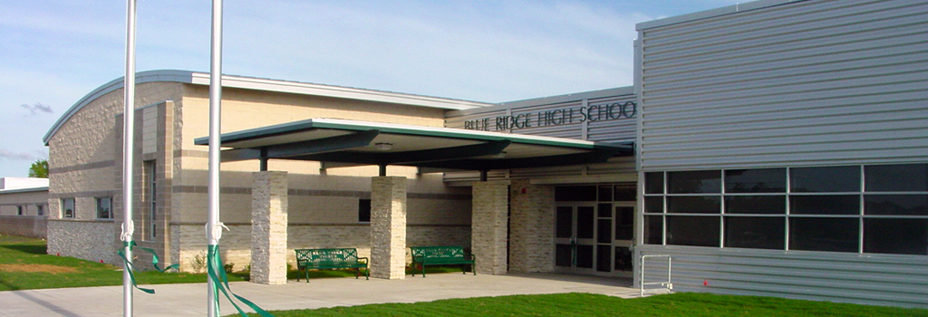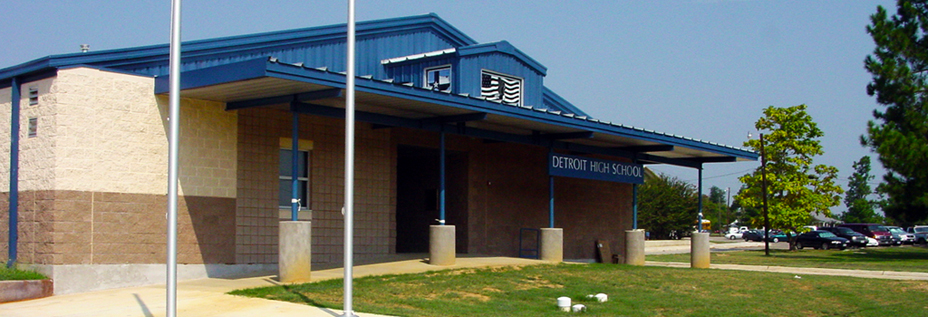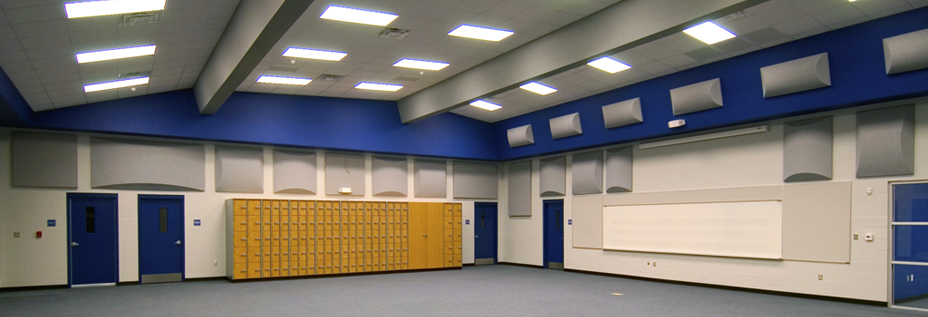High Schools
-


Blue Ridge High School
The new high school facility was masterplanned to be developed over two bond programs. The first bond would provide for instructional academic and core facilities, which include the administration, cafetorium, food service, media center, science labs, computer labs, home economics, art, special education and ten academic classrooms. The first phase of the bond program includes 54,000 s.f. of the 95,000 s.f. facility. The second bond program will provide a competition gymnasium, practice gymnasium, dressing areas, band hall and theater classroom for a total of 41,000 s.f. of additional space.
The school is oriented on the site along County Road 504, providing maximum frontage. The cafetorium and media center offer full storefront windows their entire length, resulting from their northern orientation. The building steps down to the front with a standing seam roof, allowing clerestory windows to bring natural light in the corridor space. The southern rear side of the building has a continuous canopy, offering shading to the classroom windows and serving as an exterior corridor across the courtyard. The building was constructed of materials such as five types of concrete masonry units, stone, galvanized metal paneling, galvanized standing seam metal roofing and aluminum storefront.
-


Detroit High School
The new high school is an addition to the existing 6-12 campus. The district currently shares facilities between the middle and high school.
The new school provides separate classroom facilities for the high school, with shared facilities located at the tie-in to the existing building. A new media center and science labs are located along a corridor that is separated by a pair of doors providing access for both middle and high school students. A distance learning lab is located immediately adjacent to the media center.
A new teacher work center is positioned in the center of the building, off the corridor leading to the existing facility, for use by staff at all grade levels.
The administration area for the new facility is located immediately off the new drive and provides visual monitoring and security for the building at the entrance. The administration and entry were designed to provide a new “entry” for the campus. Additional handicapped and administration parking is provided at the rear of the facility.
The design and system selection for this building was extremely budget conscious. The facility consists of a pre-engineered metal building with concrete masonry unit veneer on a slab on grade.
-


Pewitt High School - Band Hall
Scope of work for Pewitt ISD included building a new Activity Center, High School Band Hall, ADA renovations and renovations to the electical service entry and distribution at the existing elementary and high school facilities.
The District decided to demolish the existing PE gymnasium at the elementary school and build a new Multi-purpose Activity Center consisting of approximately 13,500 s.f. The new facility includes a competition basketball/volleyball court with synthetic surfacing, bleachers, stage, music classroom, offices and toilet facilities. The building consistes of a steel superstructure with load bearing and veneer decorative CMU and brick masonry. Building cost is $1.4 million.
The existing wood framed and cmu band hall was demilshed and the new band hall facility was constructed in its place. The new 5,000 s.f. facility consistes of load bearing decorative CMU and brick masonry with cold formed trusses and standing seam metal roofing. The band hall is supported by offices, practice/ensemble rooms, storage. Building cost is $790,000.


