Elementary Schools
-
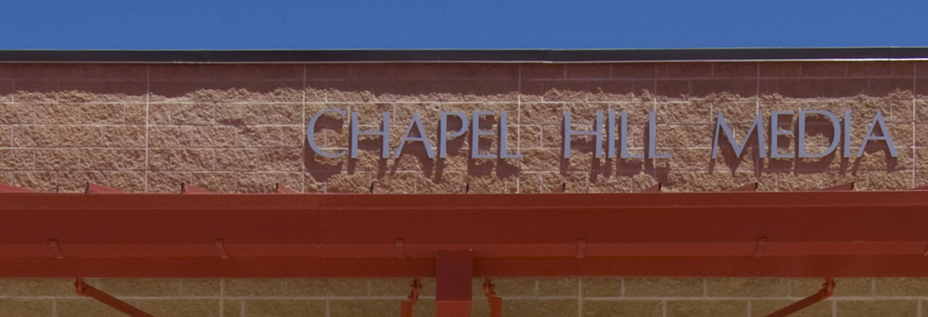

Chapel Hill Elementary School - Media Center Addition
In response to an expanding student population, Chapel Hill ISD commissioned the design and construction of a new Elementary Media Center and set of High School Science Labs. Chapel Hill is a small district which houses its elementary, middle and high schools on the same campus. The new additions were designed as free-standing structures to be located near the appropriate age groups.
The science lab addition was located between the high school and gym buildings. This new structure will house both chemistry and biology labs and classrooms. The building is a 4,000 s.f., load-bearing masonry structure.
The new elementary Media Center contained a library, computer lab and restrooms. The main design element is a large fin wall that separates the two main programmatic functions of the building. On the north side of the wall, the computer lab is located nearest to the existing elementary. The south side of the wall has the library space, with large sections of aluminum storefront overlooking the playground area.
Different functions of the building are further delineated on the exterior by masonry patterns and roof type. The media center is a 5,000 s.f., load-bearing masonry structure.
-
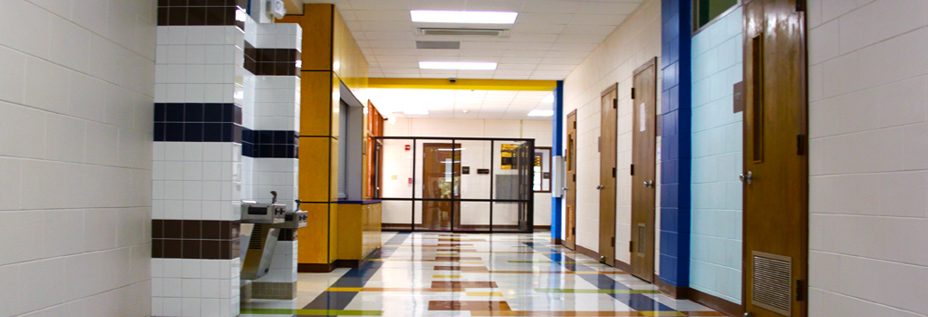

Crestview Intermediate School - Renovation
New Boston ISD passed a capital improvement program that included the construction of a new Pre-K through 2nd grade facility, renovations to the existing elementary to house 3rd through 5th grade students, renovations to the high school stadium and that addition of a new cafeteria at the high school.
Once the new Oakview Elementary campus was completed to house Pre-K through 2nd grade students, Crestview Elementary was renovated. The building received a new roof, HVAC systems and new finishes throughout. Adjustments were also made at the building’s exterior to comply with ADA laws.
-
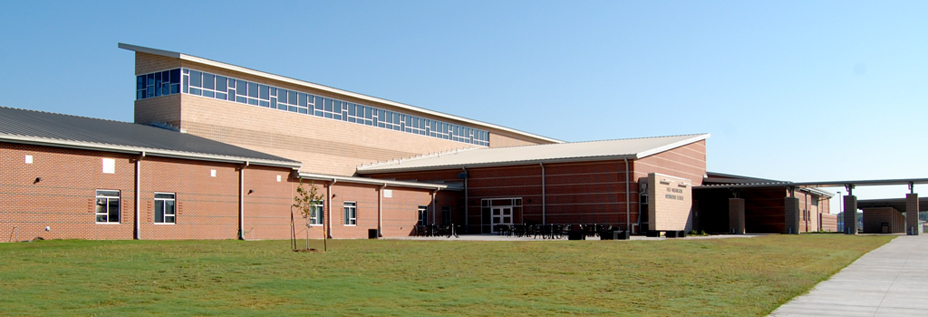

Enge-Washington Intermediate School
Groesbeck’s new elementary school is located on a site between the existing middle and primary schools. A new bus staging area was built in a location that served all three buildings. The new school was organized with the classroom wings radiating from the cafeteria and building core. Internal zoning of the building placed the entry of the school on axis with the administration and media center. The main corridor ran on a perpendicular axis. This corridor connects the ancillary academic areas to the large programmatic elements. Large elements include the cafeteria, food service, band hall and gymnasium. The cafeteria is the building hub that all the corridors connect to. This acts as the “town square” of the building.
The building consists of a structural steel frame with masonry veneer and standing seam metal roof. The main corridor, or central axis, of the building has a storefront clerestory that provides additional daylighting to the major interior spaces.
-
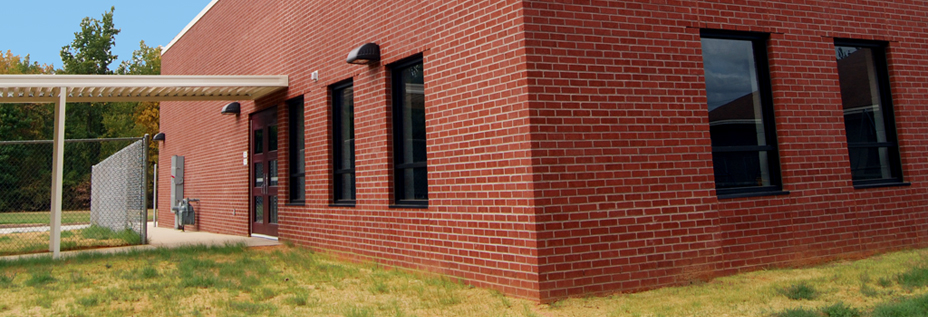

Jefferson Elementary School - Multi-Purpose Building
The location of the Multi-Purpose Building provides direct access for students from the classrooms into the cafeteria. A covered canopy links the buildings together. It also provides controlled access to the playground and could serve as a distribution point for students before and after school. Direct access is provided for food delivery and trash removal. We provided a technology infrastructure that will allow the space to be used as a classroom, meeting room, or activity center. The Multi-Purpose Building is steel frame with masonry veneer.
-
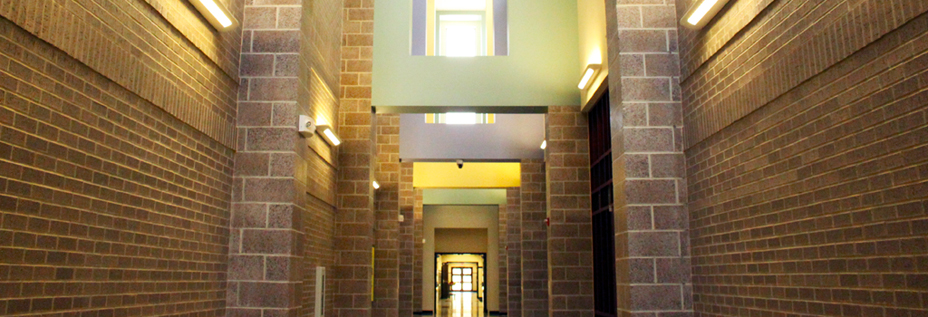

Johnston-McQueen Elementary School - Renovation and Addition
Longview ISD’s district-wide capital improvement program involved renovations and additions of the existing McQueen elementary school to accomodate the consolidation of another campus.
Site and building planning involved internal and external zoning so that the existing Pre-K through 2nd grade facility would remain operational during construction. A separate 3rd through 5th grade facility would be added to the site and attached to the existing building by a corridor connector.
Modifications to the existing 55,000 s.f. building involved both renovation fo existing finishes as well as major re-programming, demolition and new consruction. Core spaces were re-programmed in areas grouped around the center of the building. This allows them to serve both the renovated, existing struture, as well as the new construction.
The 3rd-5th grade addition totalled 39,000 s.f. Core elements included a gymnasium, media center, computer lab, art, music, special education and science labs. These elements are located near the building connector so they can be used by Pre-K through 2nd grade students as well.
-


Norma Dorsey Elementary School
Norma Dorsey Elementary School was designed as a prototype elementary school to accomodate 800 students on a sloping, sixteen acre site.
The prototype was developed to accomodate thirty-seven feet of fall across the site, with seven feet of fall occurring within the building.
The selection of exterior materials, with varied use of colors and textures, was chosen to emulate materials in the surrounding neighborhood and to provide the opportunity to change the physical appearance of the exterior of the building on subsequent site adaptations.
Internal zoning and circulation consists of active academic areas and administration location towards the front of the site, with passive academic areas/pods or classrooms located towards the rear of the site. Circulation occurs through a series of secondary corridors in each of the grade level pods. The secondary corridors connect to the primary corridor and core academic areas.
This particular prototype was based on a prior educational specification and prototype developed for a flat site. The size of the prototype elementary school totals 72,200 s.f.
-
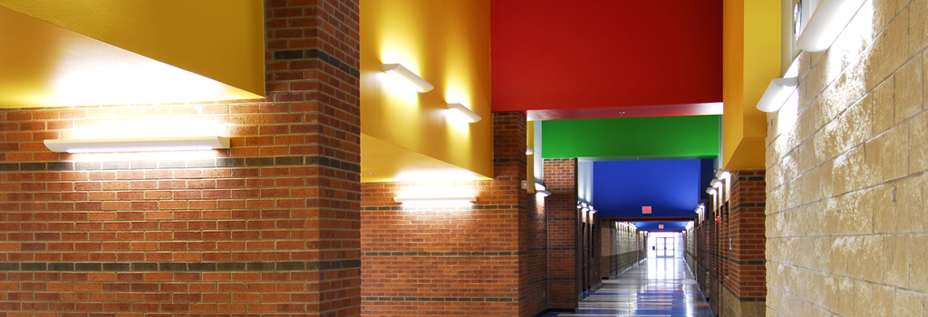

Oakview Primary School
In 2007, New Boston ISD passed a capital improvement program that included the construction of a new Pre-K through 2nd grade facility, renovations to the existing elementary to house 3rd through 5th grade students, renovations to the high school stadium and the addition of a new cafeteria at the high school.
The new Oakview Elementary campus is a 75,000 s.f. primary school. This was built on the southeastern corner of the same site as the existing Crestview elementary campus. This allowed construction to take place without disturbing other buildings on site.
TThe design of the building orients the group activity and administration spaces along the same axis at the western edge of the site. A tall main corridor with clerestory lighting separates these spaces from the general classrooms. Two wings extend from the main corridor at a perpendicular angle. The general classrooms are housed in these areas. Exterior space between the two classroom wings is used as a three-sided courtyard for recess.
-
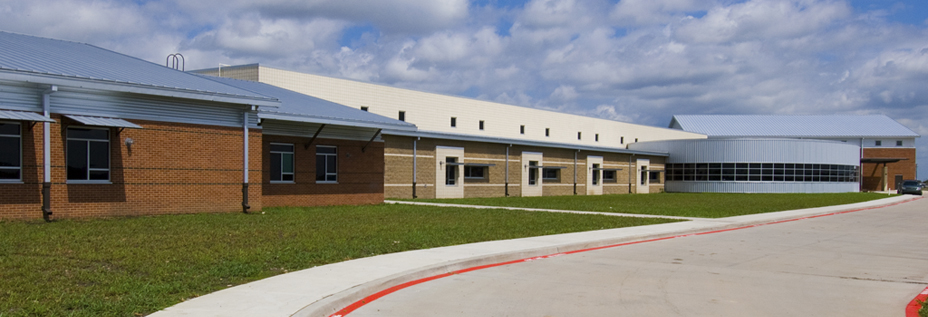

Ponder Elementary School
Ponder ISD passed a $16 million bond issue to include a new elementary school, administration building, Vo/Ag show arena, field house and athletic complex. The design of the elementary school is based on a maximum enrollment of 770 students in 78,000 s.f., costing $8,574,000.
The facility is zoned with the active programmatic elements, including the gymnasium and cafetorium, on the north side of the site. Core facilities are designed as a “bar” type building and located betwen the classroom pods. Each pod is designed as a freestanding facility with a connection piece back to the main building, serving two grade levels. The classroom pods are splayed on the north side of the building to provide shelter under a covered walkway that extends the length of the building. The walkway provides direct access to the playground area and all weather court on the north side of the building. The main corridor of hte core facility integrates clerestory windows to provide natural light to the building interior. HVAC ductwork penetrates the corridor walls and provides not only an architectural feature, but a sense of scale to the vertical space in the corridor. Daylighting is also used in the gymnasium.
-
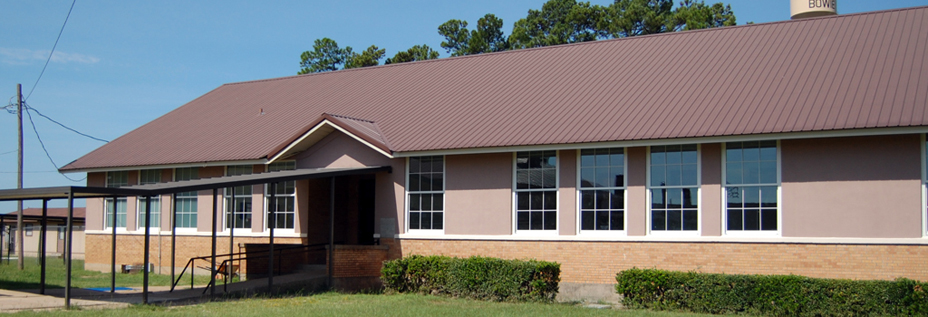

James Bowie Elementary School - Renovation
James Bowie Elementary in Simms ISD, had been built with high ceilings and large windows. Around mid-century, these features were enclosed with stucco and low, lay-in acoustic ceiling. Our goal was to restore the building as closely as possible to its original state, while updating the infrastructure to accomodate new technology.
Wood floors in the main corridors were sanded and refinished. Ceilings throughout the building were raised to their original heights and replaced with new tile. This gained an extra four feet of height in all the spaces and exposed the borrowed lights extending the length of the corridor. The small windows in each classroom were replaced with high efficiency aluminum windows that matched the size and style of the building originals. The HVAC and electrical systems throughout the building were completely replaced. This allowed for the installation of a building automation system and updates to the security and sprinkler systems.
-
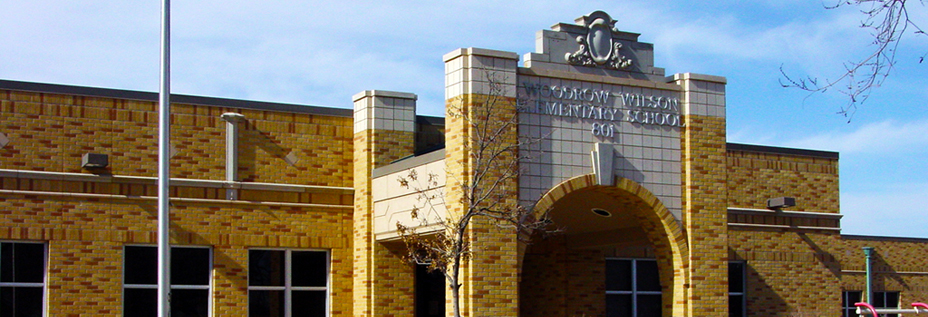

Woodrow Wilson Elementary School
The existing campus consisted of a 1930’s classroom and administration building, a 1950’s classroom and gymnasium addition and a 1984 four classroom addition. The original 1930’s building was demolished due to its structural instability and deterioration fo the exterior load bearing masonry.
The Owner wanted to pursue a design agenda that was sensitive to the scale and use of materials found in the surrounding neighborhood and drew visual references to the style and architectural vocabulary of the existing building that was demolished.
As a result, the cast stone pediment, water table, downspouts and quoins were salvaged, cleaned and reused on a new facade that emulated the architectural features of the existing building. A new entry canopy was designed that integrated many of the original pieces of cast stone. Exterior masonry on the remaining building was cleaned and tuckpointed.
The new 54,000 s.f. infill building was designed to accomodate 500 students and connected the remaining buildings.


